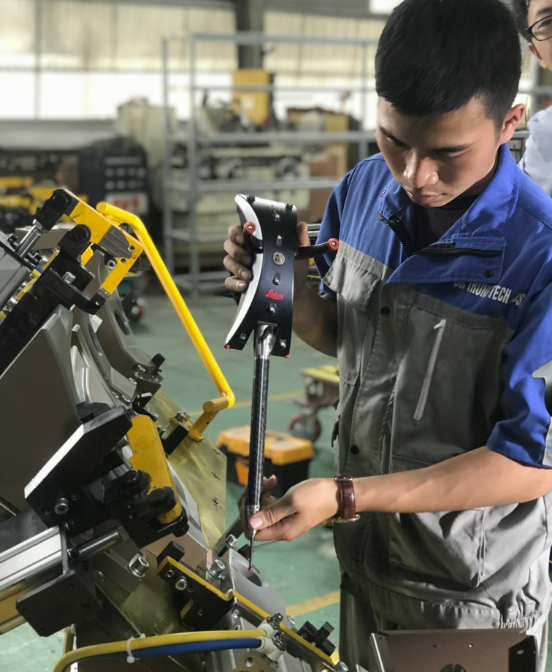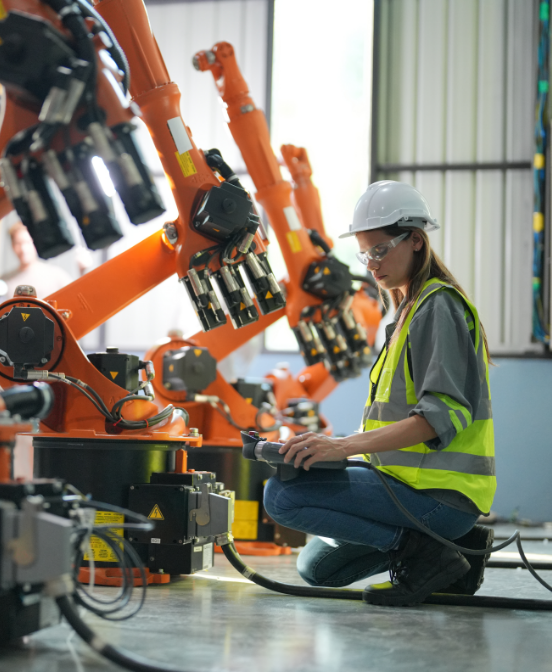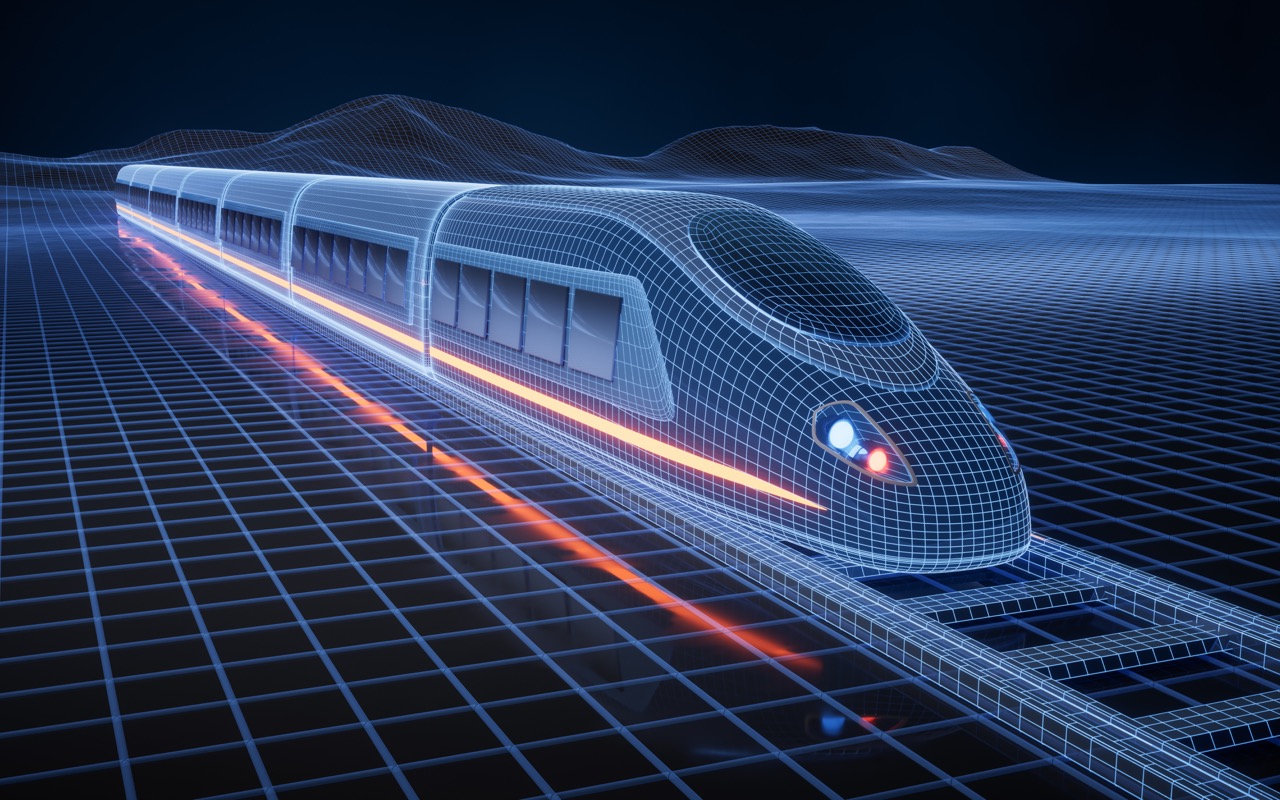
As-Built Documentation in Construction Projects
Every construction project encounters deviations from the initial plans, challenging contractors to maintain an up-to-date log of all the adjustments and corrections applied throughout the construction phase. For renovations or structural updates, access to an as-built, detailed documentation capturing the final dimensions and locations of all construction elements, is critical.
Typically, as-built documentation can become outdated and inaccurate, leading to unforeseen complications and extensions in project timelines. Possessing a precise record of the site's existing conditions can streamline the planning phase and facilitate more informed decision-making. With accurate as-built documentation, renovation projects or structural modifications can advance more efficiently, minimizing delays and costs associated with errors and revisions due to reliance on obsolete drawings.
Understanding As-Built Documentation
As-built documentation consists of the comprehensive diagrams or schematics that depict the final status of a structure or site. Throughout the construction phase, a building may undergo numerous changes. For instance, the positioning of walls, windows, or specific system components might be adjusted or shifted. As-built documents serve as a precise record of the building's current specifications, encompassing details about architectural features, structural integrity, utilities, and the dimensions, locations, and materials of MEP (mechanical, electrical, and plumbing) systems.
The creation of as-built documentation can span the entire duration of a project. These documents are often prepared during the construction phase to capture any deviations from the original designs. Furthermore, general contractors and/or subcontractors can compile them at the project's conclusion, during the closeout phase, where they are sometimes referred to as final as-builts or record as-builts, ensuring a detailed record for future reference.


Capturing As-Built Documentation with Precision
The most effective technique for obtaining accurate measurements and surface details of a construction site is through 3D laser scanning. This method leverages LiDAR (Light Detection and Ranging) technology to swiftly gather data on the current state of a structure, area, or facility, creating a comprehensive point cloud representation. It meticulously records every aspect of a site's exterior and interior, including buildings, foundations, structural components, piping, and equipment, with precision down to the millimeter. This process ensures the capture of exact dimensions, locations, and configurations of the site.
The data collected, known as point cloud data, can be integrated into CAD software like Revit and AutoCAD. This allows for the creation of highly detailed 2D CAD drawings and 3D BIM (Building Information Modeling) models, along with 3D meshes, TruViews, virtual walkthroughs, and maps for utility location.
The Value of Precise As-Built Documentation in Saving Time and Money
A study by Autodesk and FMI highlights that inadequate project data and communication errors contribute to 48% of all construction rework in the U.S. It is reported that professionals allocate approximately four hours each week to address rework-related issues, including rectifying project errors, evaluating the financial implications, and identifying the reasons behind these errors.
Moreover, the consequence of insufficient information and flawed data is suboptimal decision-making. According to another report from Autodesk and FMI, decisions based on "inaccurate data" were responsible for an estimated global industry loss of $88.69 billion due to rework, representing 14% of all rework in 2020.
Having complete and precise as-built documentation empowers project teams with exact building configurations, enhancing communication, enabling dependable project planning, facilitating cost determination, minimizing change orders, allocating tasks efficiently among construction personnel, and documenting the progress of construction. ATT Metrology Solutions’ 3D Laser Scanning services offer comprehensive and updated as-builts, providing essential clarity and confidence prior to the initiation of any construction endeavor.


Advantages of Utilizing As-Built Drawings
Access to Detailed Building Information – Securing a detailed layout of a building is essential for the planning of designs, managing construction, and maintaining facilities. Accurate floor plans and three-dimensional models with precision within 2-4mm enable project teams to streamline design processes and save significant time by accurately understanding the placement of various building components and systems.
Enhanced Team Collaboration – Improved communication among team members is facilitated when everyone has access to consistent and accurate information, fostering a more collaborative and efficient working environment. As-built drawings serve as a unified source of information, reducing the need for excessive communication such as calls, emails, and messages.
Streamlined Project Planning – As-built drawings offer dimensionally accurate and easily shareable data, making them invaluable for precise and efficient project planning.
Cost Estimation and Design Adjustments – The detailed insight provided by as-built drawings into the project's layout and material specifications aids in the precise estimation of project costs and facilitates the planning of design modifications.
Minimization of Change Orders – By starting with precise design plans, the amount of fieldwork, change orders, and project delays can be significantly reduced.
Efficient Task Distribution Among Construction Teams – Project managers can leverage as-built drawings to outline the proposed design and efficiently allocate tasks to the construction team, minimizing idle time.
Documentation of Project Milestones – As-built drawings are crucial for contractors to monitor ongoing progress, identify remaining tasks, and establish realistic deadlines, ensuring a well-documented path toward project completion.
WHO BENEFITS FROM AS-BUILT DOCUMENTATION IN CONSTRUCTION?
In the intricate and ever-evolving landscape of construction projects, precise as-built documents are indispensable for navigating and managing the unpredictable challenges that emerge on-site.
Key stakeholders who rely on as-built documents in construction projects include:
Contractors – Tasked with the oversight of construction activities, contractors depend on as-built drawings and models as essential tools. These documents provide a definitive overview of the current site conditions, eliminating uncertainties and ensuring a smooth construction process.
Design Teams – As-built documents serve as an accurate foundation for the initial stages of construction planning. Armed with precise information, design teams can efficiently account for modifications, eliminations, and additions made during the project's design phase.
Engineers – Engineers require detailed as-built information, such as exact measurements, floor contours, and specific locations of elements, to address complex engineering tasks and ensure precision in prefabrication and installation processes.
Facility Maintenance Teams – For maintenance personnel, as-builts are vital for a comprehensive understanding of a facility's layout and its systems. This knowledge facilitates effective maintenance, repairs, or upgrades, enhancing operational efficiency.
Architects – Utilizing as-builts in the form of detailed 3D BIM models enables architects to refine design plans with accurate, real-time data, promoting collaboration and shared understanding among all project participants.
Real Estate Professionals – As-built drawings are crucial for real estate experts to evaluate a property's structural and functional integrity, ensuring it meets all relevant codes and standards.
Environmental Consultants – With the help of as-built documentation, environmental consultants can accurately locate underground utilities and identify potential environmental risks, thereby ensuring safety and compliance with environmental regulations.

WORK WITH ATT METROLOGY SOLUTIONS FOR ACCURATE AND PROFESSIONAL AS-BUILT DOCUMENTATION
ATT Metrology Solutions offers accurate and current as-built documentation services for professionals in architecture, engineering, and construction, enabling teams to align quickly and efficiently. Opting for ATT Metrology Solutions' 3D Laser Scanning services equips your team with exact as-built information, facilitating dependable project planning and minimizing the likelihood of changes and delays in your projects.
Our professional Project Managers harness millions of accurate data points for any building or site using cutting-edge laser scanning technology. The Mapping & Modeling Team at ATT Metrology Solutions collaborates closely with each client, crafting tailored deliverables that support the design, planning, and implementation stages of any project, ensuring a seamless process from start to finish.